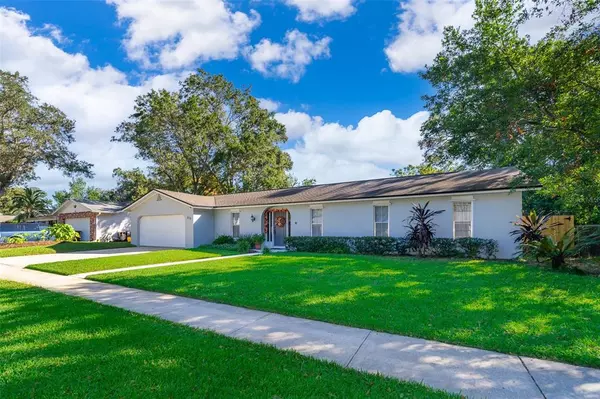$450,000
$475,000
5.3%For more information regarding the value of a property, please contact us for a free consultation.
819 LINDENWALD LN Altamonte Spg, FL 32701
4 Beds
2 Baths
2,031 SqFt
Key Details
Sold Price $450,000
Property Type Single Family Home
Sub Type Single Family Residence
Listing Status Sold
Purchase Type For Sale
Square Footage 2,031 sqft
Price per Sqft $221
Subdivision Highridge Unit 02
MLS Listing ID O6068498
Sold Date 02/23/23
Bedrooms 4
Full Baths 2
Construction Status Inspections
HOA Y/N No
Originating Board Stellar MLS
Year Built 1971
Annual Tax Amount $3,460
Lot Size 10,890 Sqft
Acres 0.25
Property Description
Absolutely delightful 4 bedroom, 2 bath, pool home in quiet Altamonte Springs community of Highridge. Nicely landscaped larger lot in a great location in an established neighborhood that offers playground, park and tennis courts with an optional HOA. Great floor plan flows nicely. Kitchen opens to family room with a beautiful brick fireplace with a raised hearth and built-ins above mantle. Huge covered porch/lanai adjacent to the refreshing pool and wonderful and spacious fenced back yard . Sliding doors from the kitchen, family room, and master bedroom provide access to the porch and pool area. New carpet, newer A/C (2016), newer roof (2017) and updated fence (2021) Close to the Altamonte Mall with plenty of shopping and restaurants.
Location
State FL
County Seminole
Community Highridge Unit 02
Zoning RES
Rooms
Other Rooms Attic, Inside Utility
Interior
Interior Features Ceiling Fans(s)
Heating Central, Electric
Cooling Central Air
Flooring Carpet, Ceramic Tile
Fireplaces Type Family Room, Wood Burning
Fireplace true
Appliance Dishwasher, Range, Refrigerator
Exterior
Exterior Feature Irrigation System, Sliding Doors
Parking Features Garage Door Opener
Garage Spaces 2.0
Fence Fenced
Pool Gunite, In Ground
Utilities Available BB/HS Internet Available, Cable Available, Electricity Connected
Roof Type Shingle
Porch Covered, Deck, Patio, Porch
Attached Garage true
Garage true
Private Pool Yes
Building
Lot Description Level, Sidewalk, Paved
Entry Level One
Foundation Slab
Lot Size Range 1/4 to less than 1/2
Sewer Public Sewer
Water Public
Architectural Style Ranch
Structure Type Block
New Construction false
Construction Status Inspections
Others
Senior Community No
Ownership Fee Simple
Acceptable Financing Cash, Conventional, FHA, VA Loan
Listing Terms Cash, Conventional, FHA, VA Loan
Special Listing Condition None
Read Less
Want to know what your home might be worth? Contact us for a FREE valuation!

Our team is ready to help you sell your home for the highest possible price ASAP

© 2024 My Florida Regional MLS DBA Stellar MLS. All Rights Reserved.
Bought with A+ REALTY PROFESSIONALS, INC





